TAKE A TOUR
The Every Nation Building Phase 2 Project will see the rising of a four-storey facility that will serve as Every Nation’s premiere leadership development and education center. By 2014, this 1,785-square meter building, complete with state-of-the-art facilities and 320 parking slots, will play an integral part in our mission to train leaders and transform nations.

Basement Parking
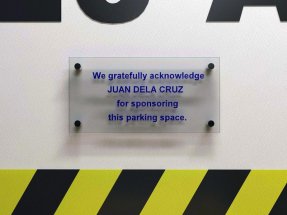
Basement Parking
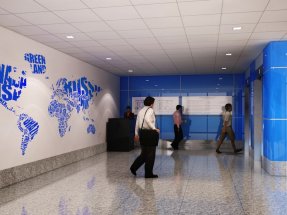
Basement Lobby
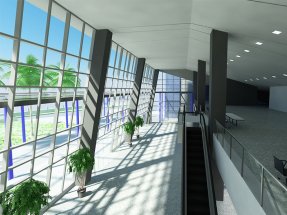
Grand Lobby
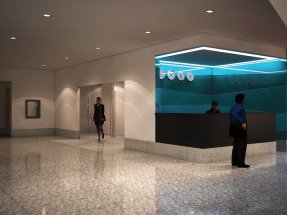
Grand Lobby
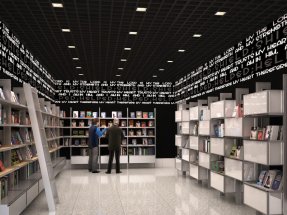
Resource Center

Children’s Classroom
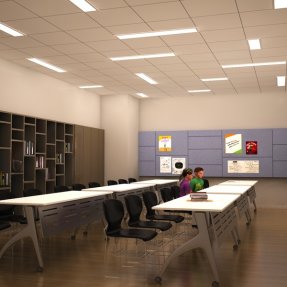
Children’s Classroom
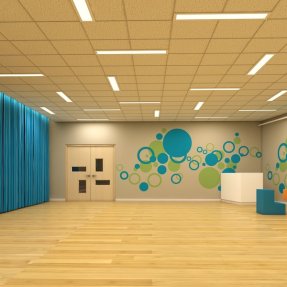
Children’s Center
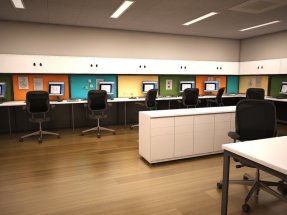
Preschool Office
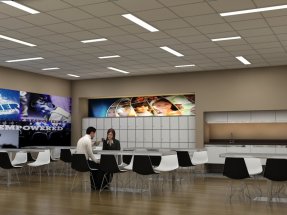
Volunteer’s Lounge
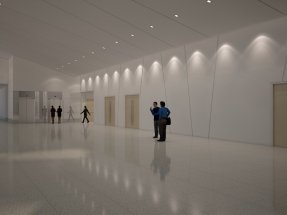
Atrium
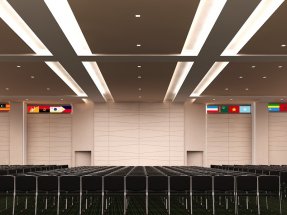
Function Hall
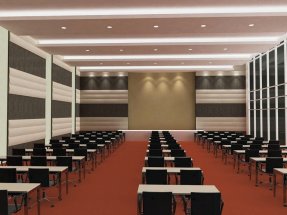
Seminar Room
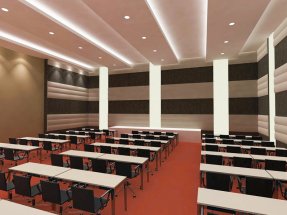
Seminar Room
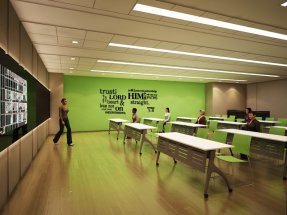
Training Classroom

Students’ Lounge

Media Classroom
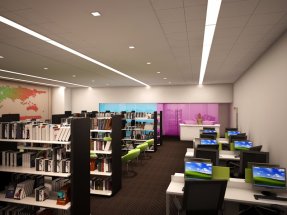
Library

Roofdeck Garden
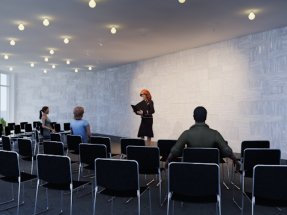
Chapel
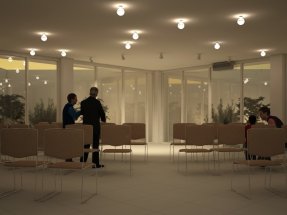
Gazebo
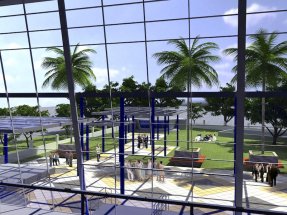
Outdoor View

Outdoor Playground
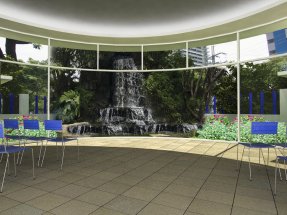
Baptismal Gazebo